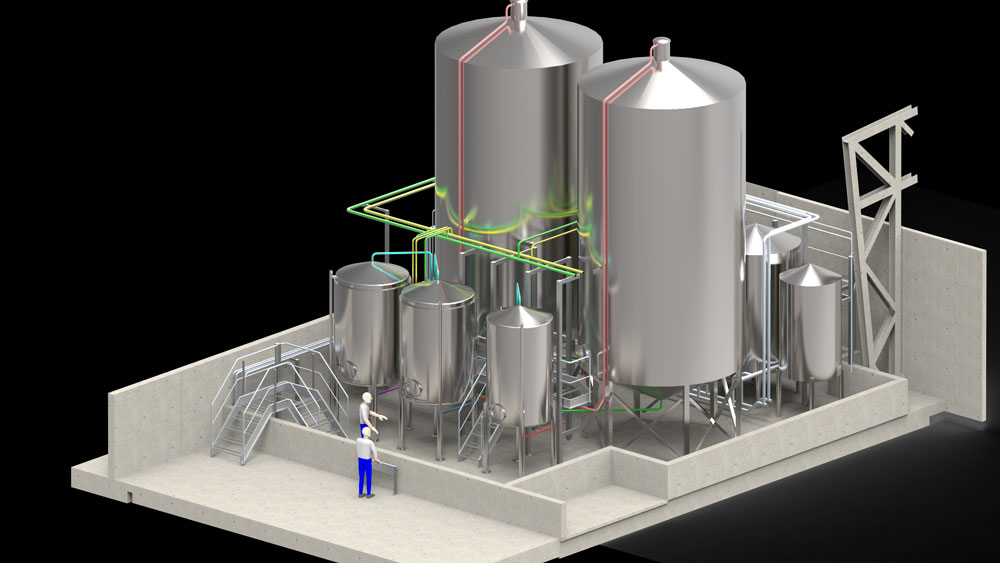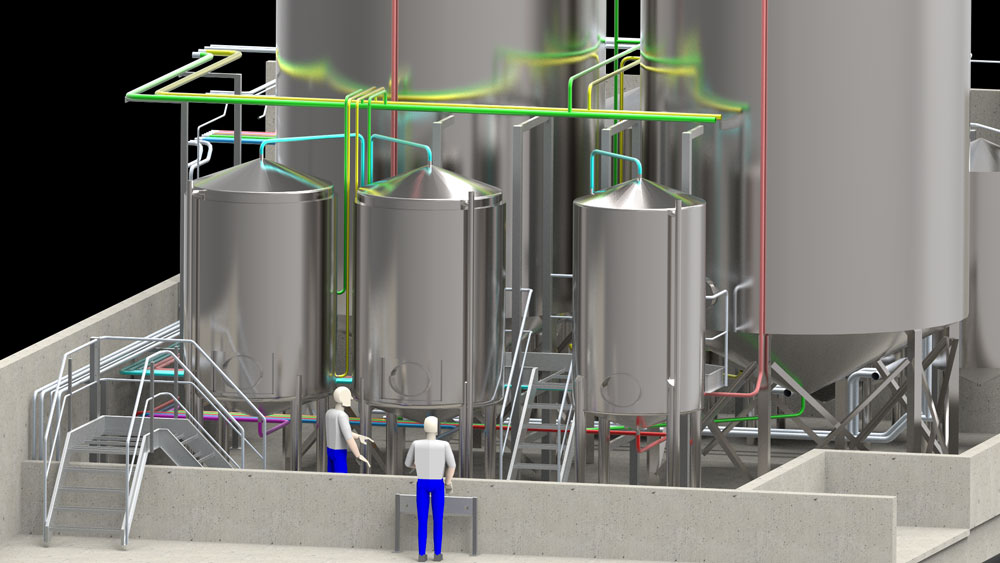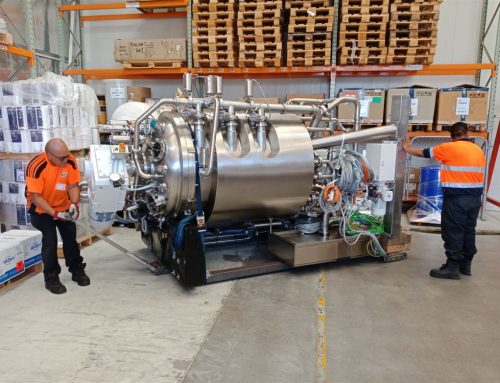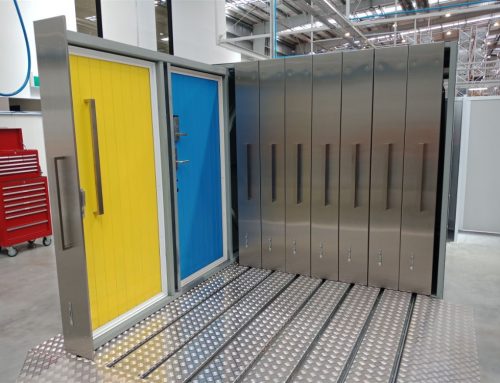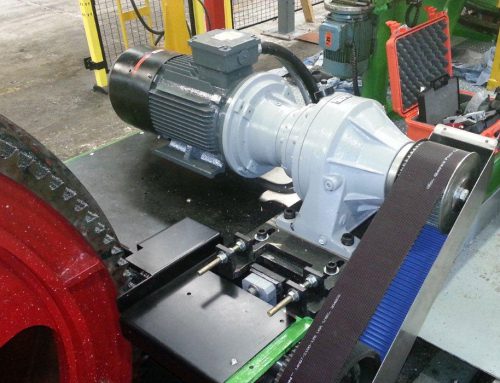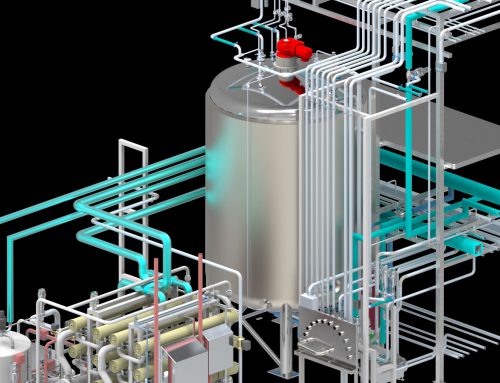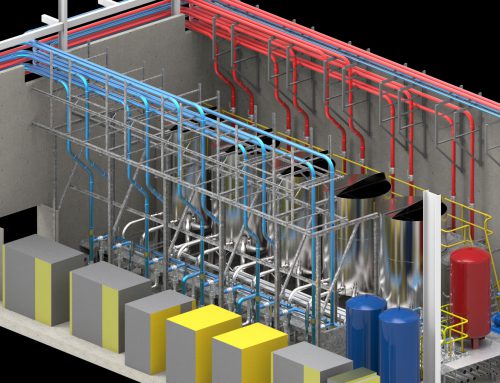Brewery Upgrade Design Drawings
A local brewer was relocating their sparkling wine division to a newish site in East Auckland and the contract for tank installation and pipework had been awarded to our customer. The original mechanical design overview had been completed (by Beca Group) in Revit and our customer asked us to provide workshop drawings for:
- An extensive pipe rack mounted in the existing roof trusses.
- Additional pipe racks throughout the upgrade area.
- Detailed pipework routes.
- Platform workshop drawings including a platform to access the top of tanker trucks.
